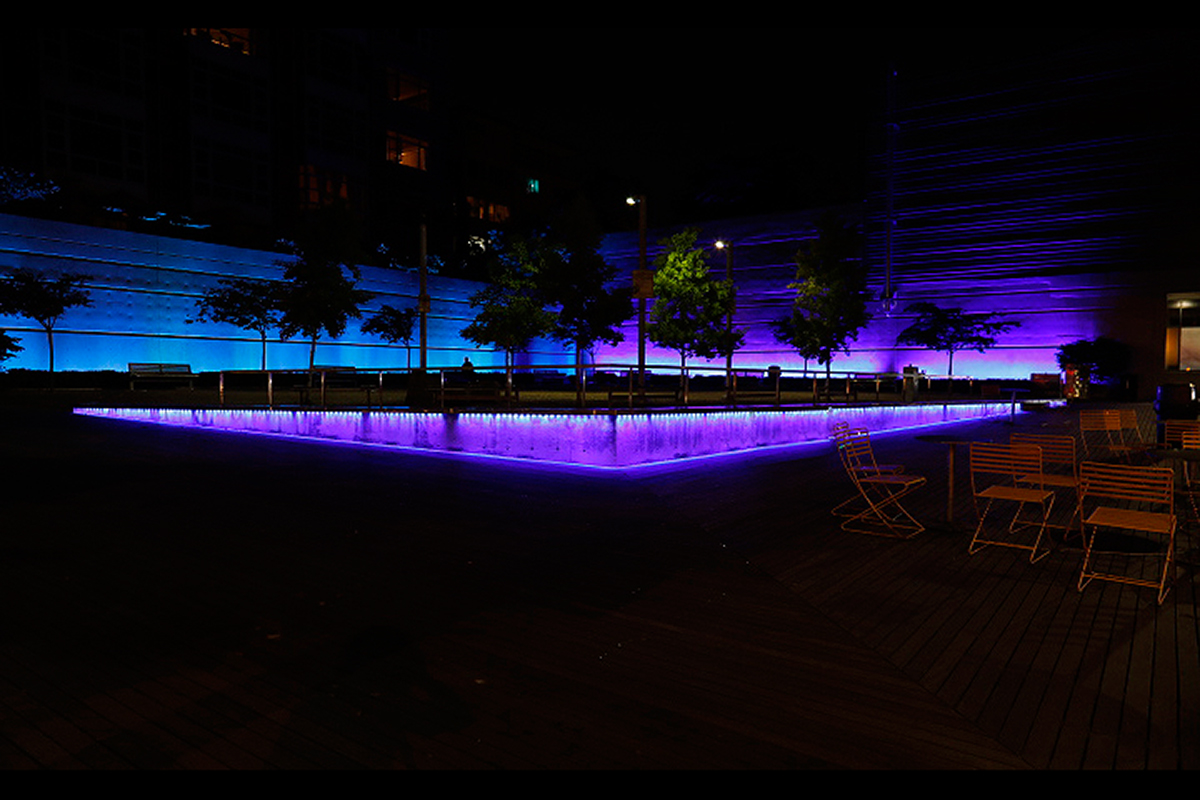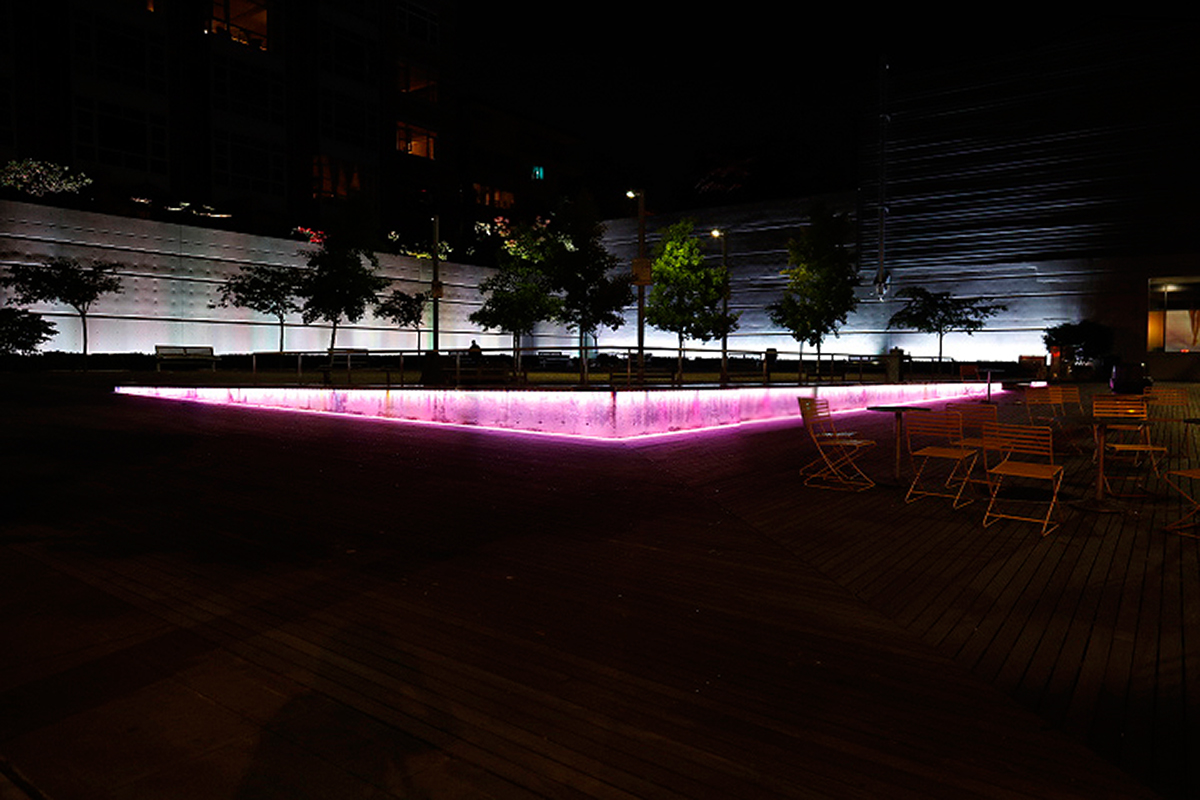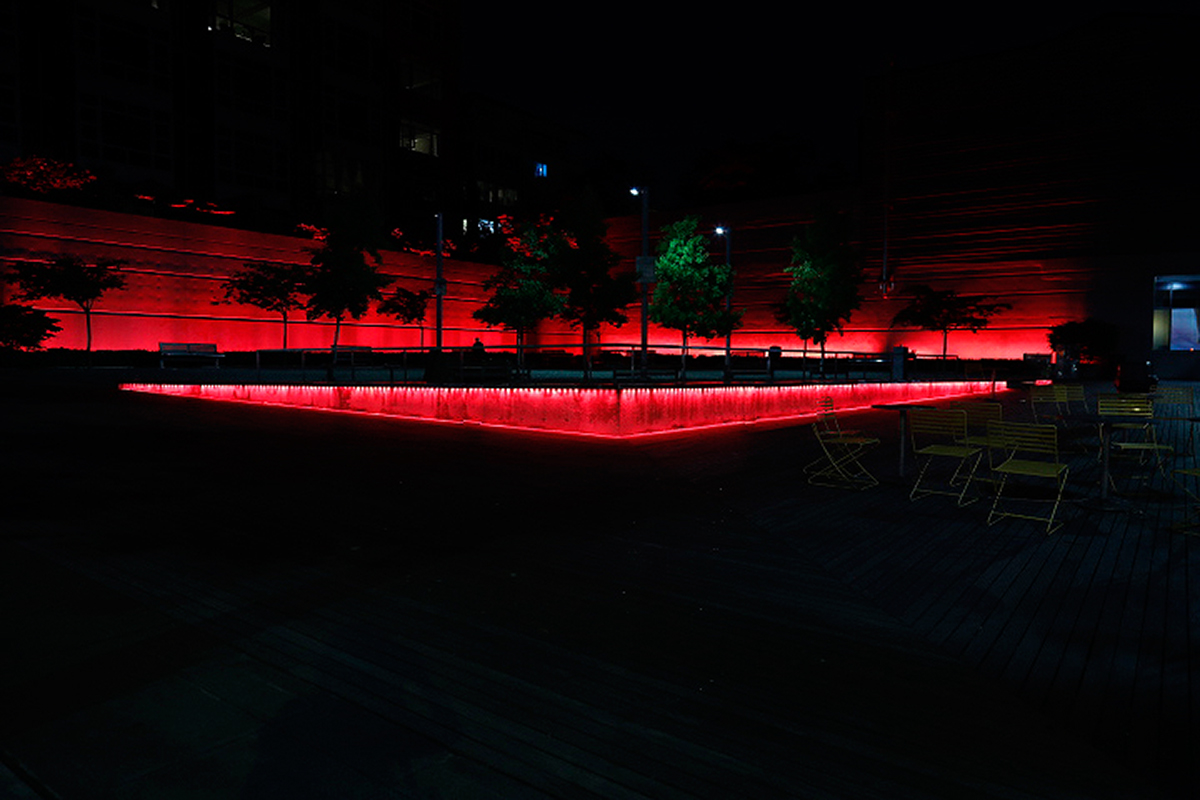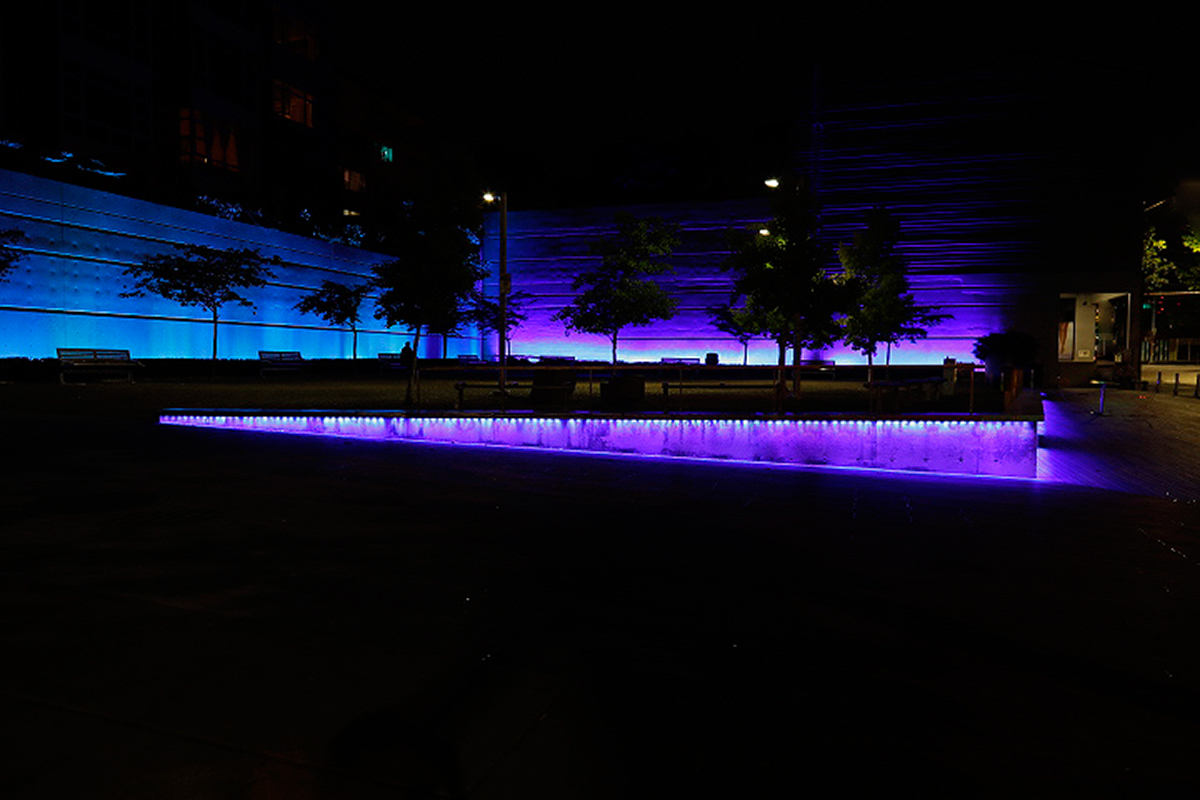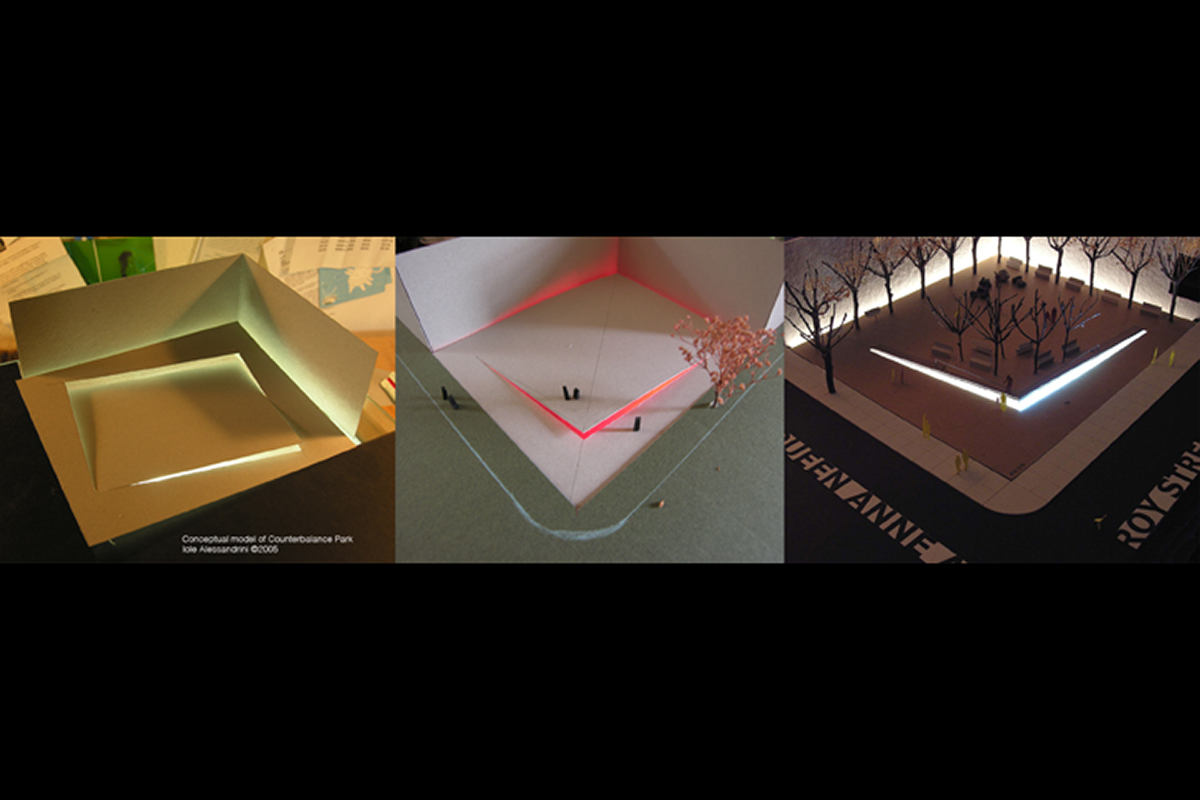Counterbalance Park
Title: Counterbalance Park
Queen Anne Avenue N. Seattle, Washington
Date of completion: 2006
Dimensions: W100’ x D120’ x H3’
Medium: LED’s; IPE, Concrete, Gravel, Trees
Counterbalance Park is a project in collaboration with Iole Alessandrini and Bob Murase, under the auspices of Seattle Parks & Recreation and Uptown Alliance.
Press
Seattle Parks and Recreation
Counterbalance Park, Seattle Parks and Recreation
seattle.gov
Counterbalance Park
Seattle Weekly, November 26, 2006
seattleweekly.com
Sensory Garden
Northern Architecture, July 2, 2012
northernarchitecture.us
Seattle Design Commission
Meeting of the Minutes
March 1, 2007
seattle.gov
Counterbalance Park
Description
Light brings life to Counterbalance Park to illuminate both its architectural and natural features. The name: Counterbalance is homage to the counterbalance mechanism used to pull public cars up Queen Anne’s hill. The first concept of the park shows an horizontal lid in balance with the sloping site to let light emerged from the bottom. It alludes to the counterbalance mechanism still housed under the park.
The character of this Queen Anne neighborhood park changes dramatically from daytime to nighttime and the park is designed to meet the needs of both. The project employs programmable LED lights. Illuminated walls define the edges of the park. Lights are programmed to change color for special events, holidays, and changing seasons.
The design divides Counterbalance Park in two distinctive areas:
-
Internal: A large, inner space, elevated and bound by the corners to allow intimacy and protection from both vehicular and pedestrian traffic.
-
External: A narrow, outer space, flush with the side-walk that makes Counterbalance Park permeable from all sides.
